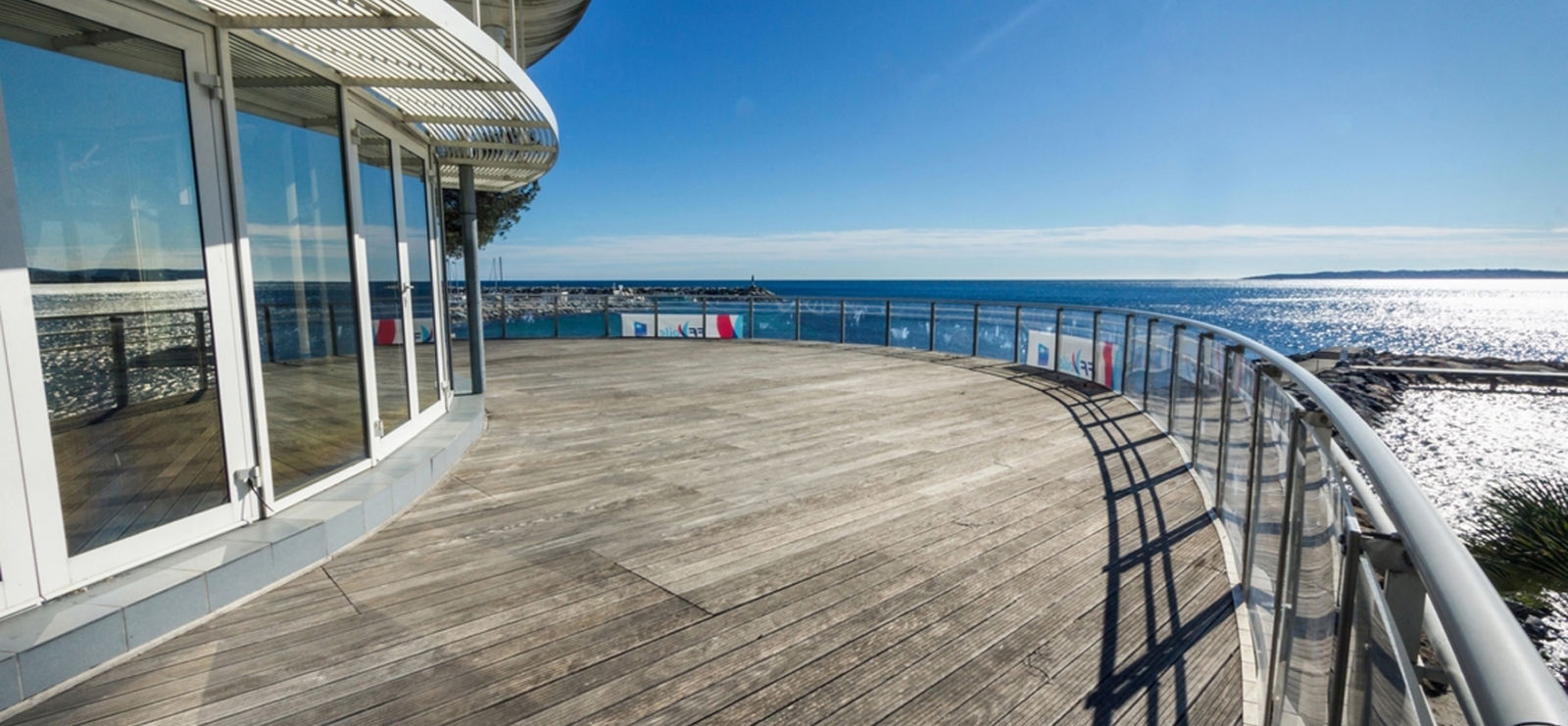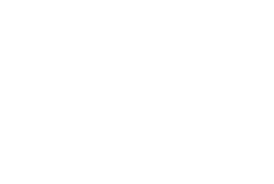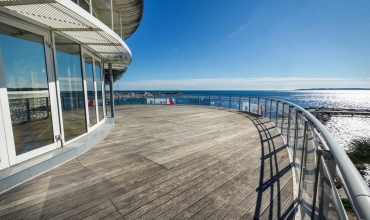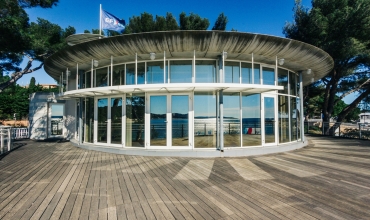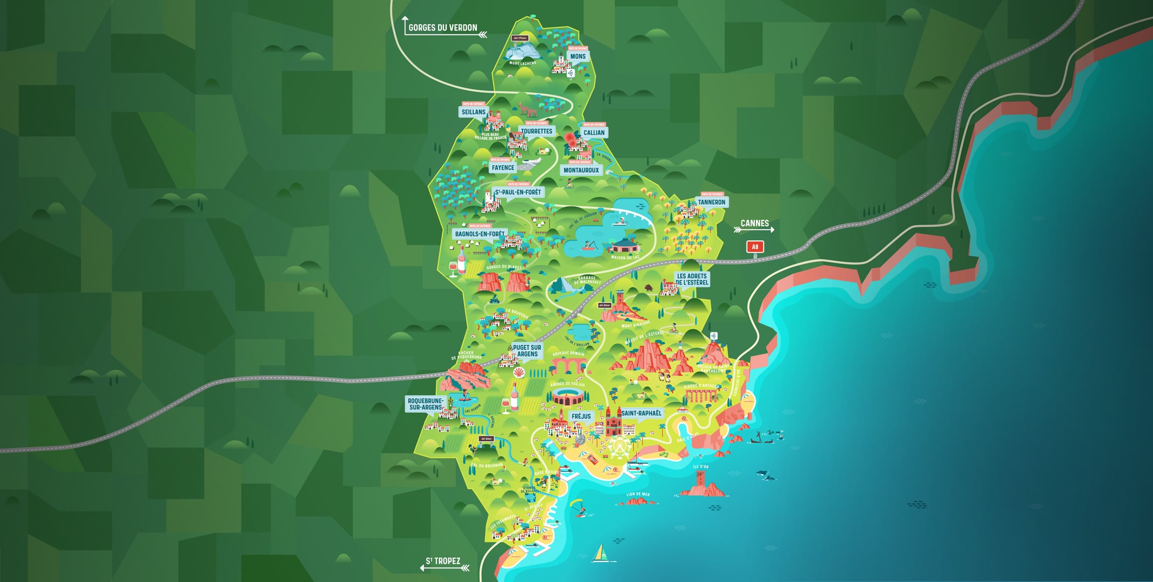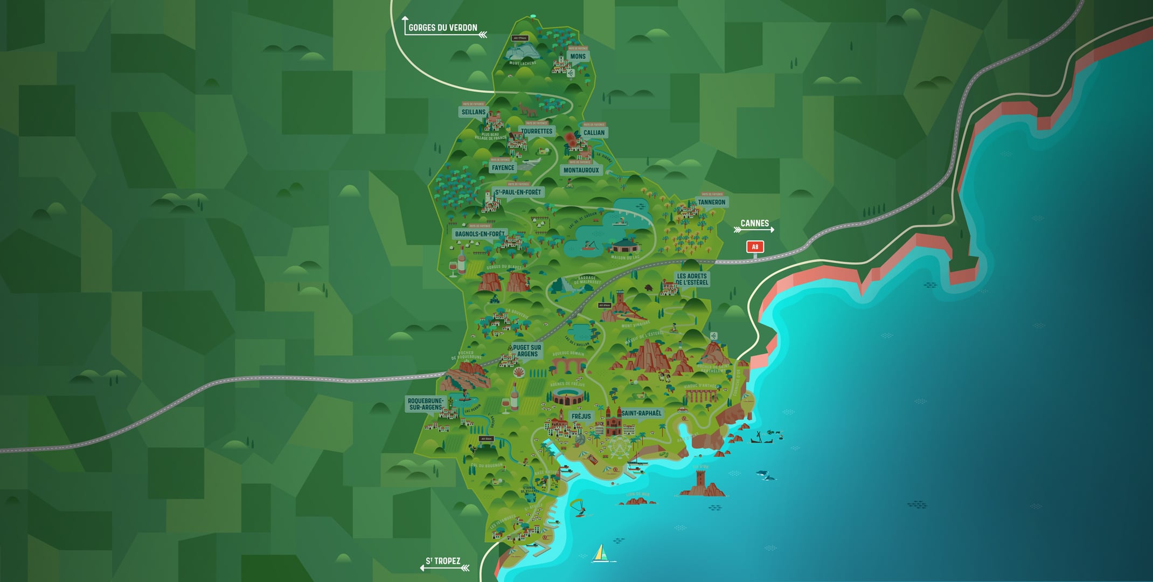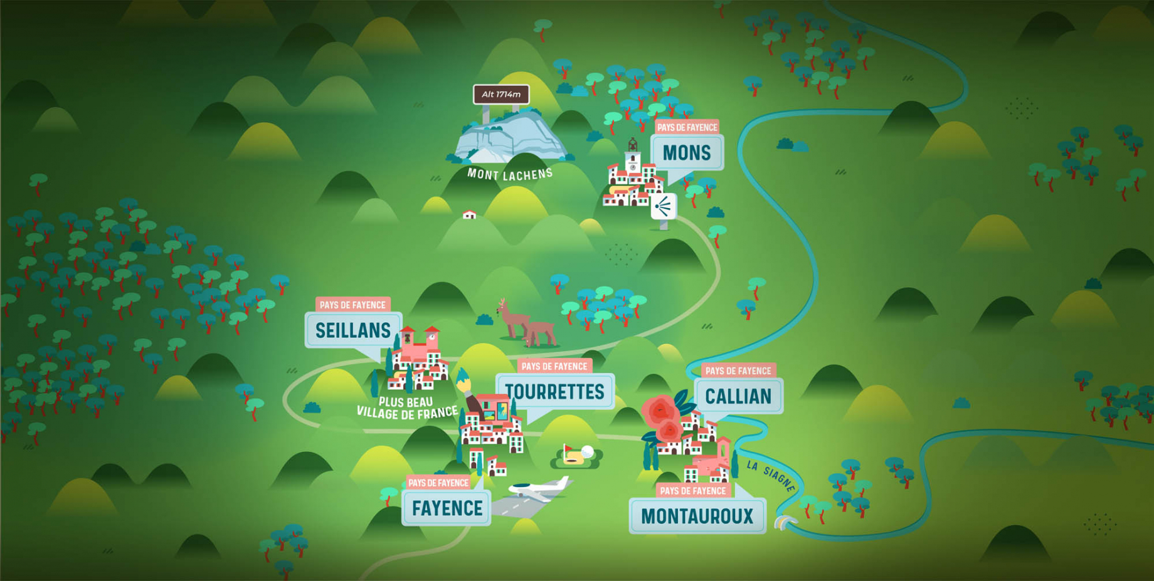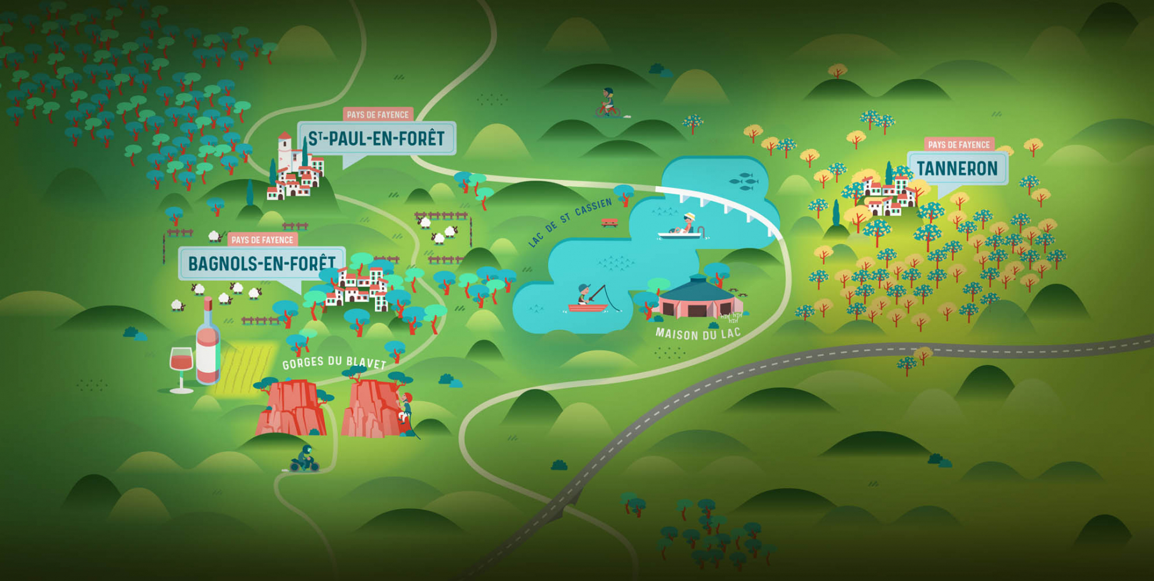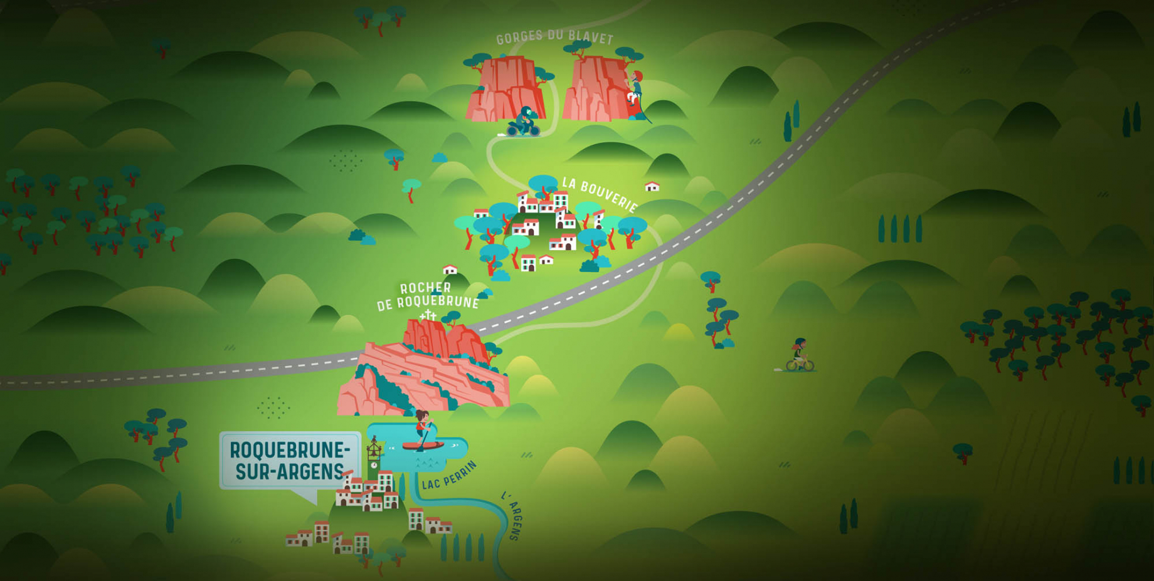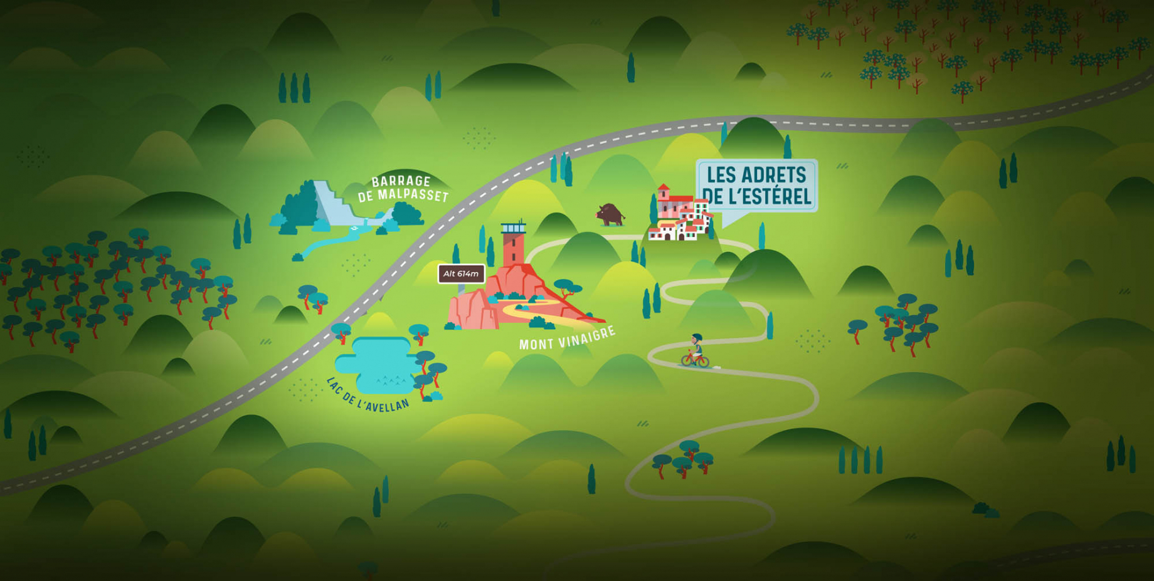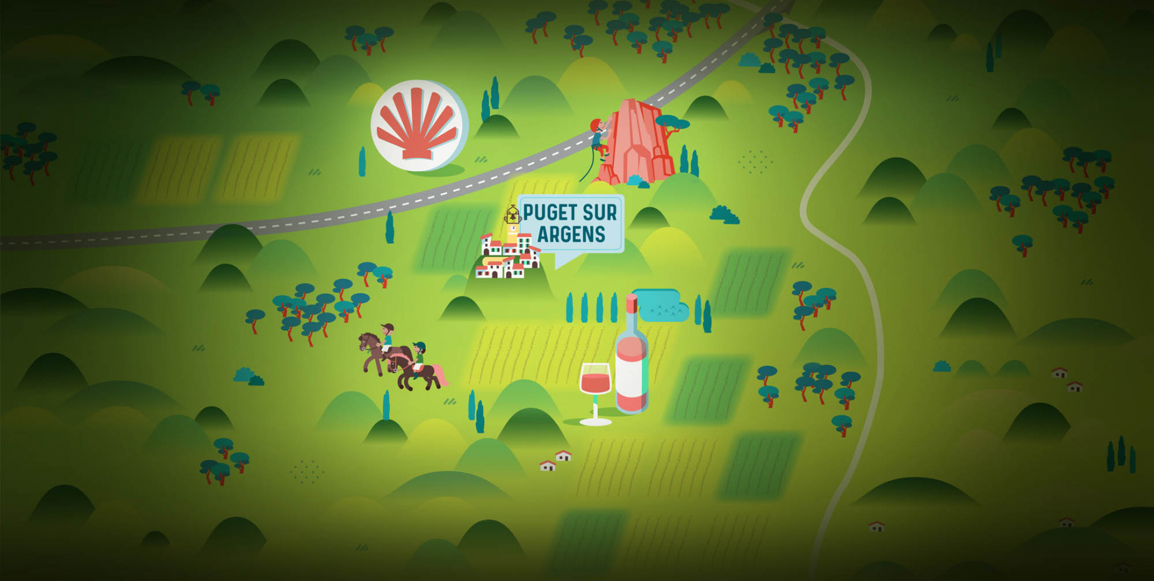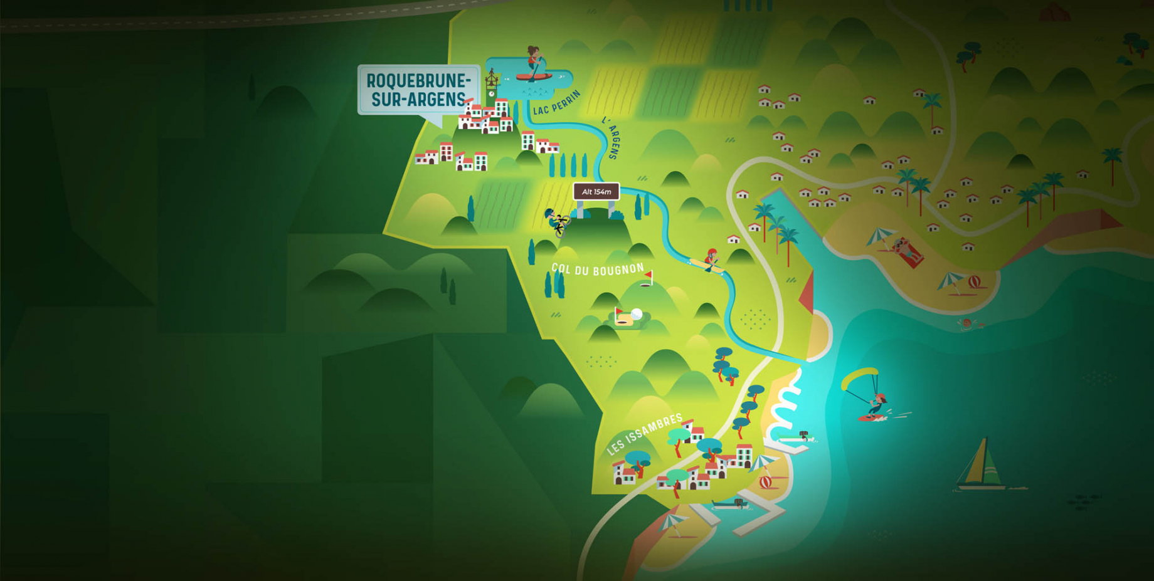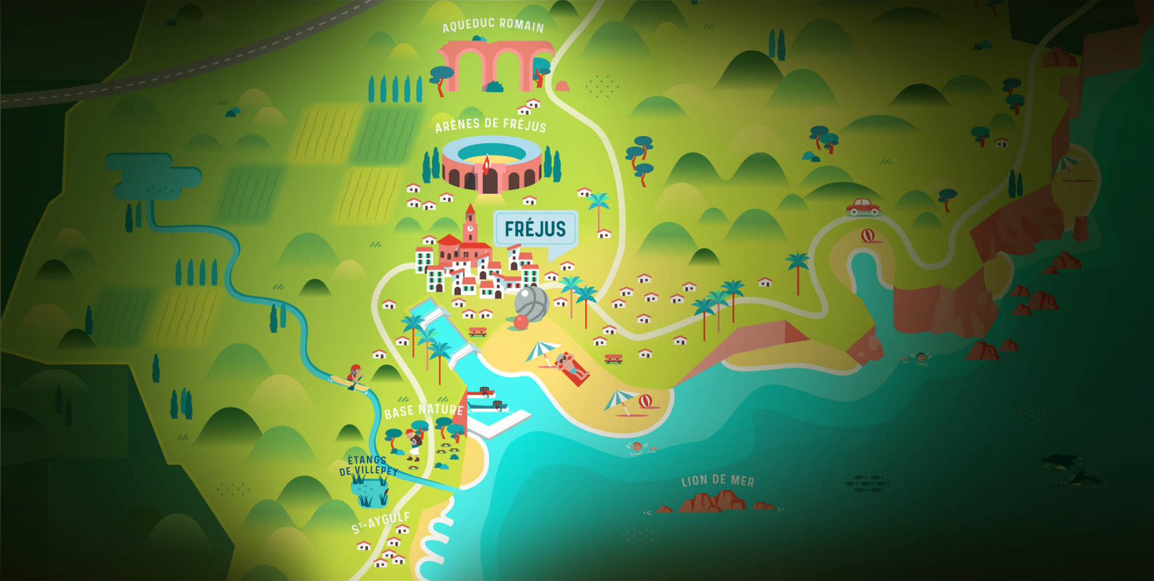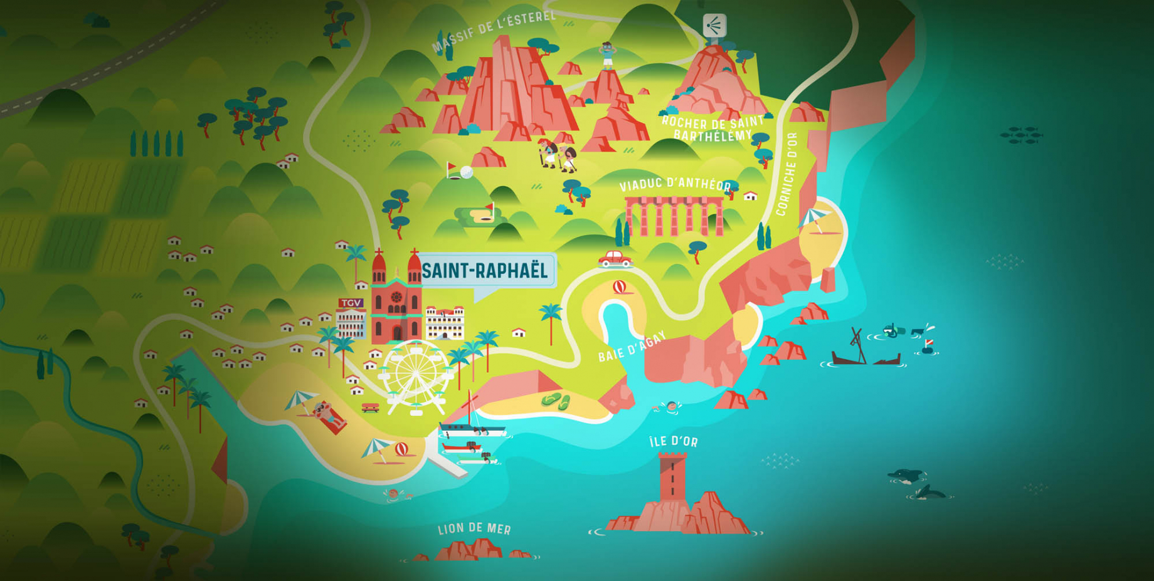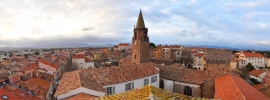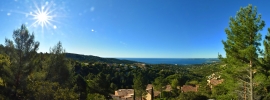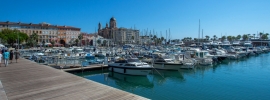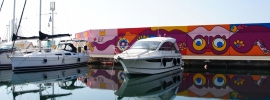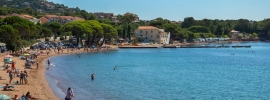Gallery
Description
The original structure was the last creation of the functionalist period of architect Pierre Barbe (1900-2004).
During the interwar years, Pierre Barbe rubbed shoulders with the wealthy, cultivated clientele who frequented this part of the “Côte d’Azur”. He also built and improved their houses.
In 1932, the public works company, Montcocol, became the owner of one of its own constructions designed by the architect René Darde from Sainte Maxime, the Hôtel La Résidence in Val d’Esquières. The owner’s son-in-law, Robert Lallemant, who was a ceramicist, a decorator and - like Pierre Barbe - a member of the UAM (union of modern artists), introduced Barbe to his father-in-law. After carrying out a first project in Paris, Montcocol asked Pierre Barbe to design Roquebrune’s dance hall, near Hôtel La Résidence.
La Batterie dance hall can be found on a bend along the coastal road to the west of Val d’Esquières beach.
The structure of this small, oval-shaped building comprised a narrow upper terrace of reinforced concrete resting on pillars. The orchestra stand placed at the centre of the hall was the only part of the building to be partially closed off, by a wall of glass bricks. It was surrounded by the dance floor. On either side, the bar and toilet facilities followed the oval shape of the walls.
As soon as the building was finished, the owner asked Pierre Barbe to make improvements by using it to underpin an additional room following the same layout and the same principle of foundation pillars. A model of the dance hall was presented at the UAM Trade Fair in 1933 and several photographs were published in the modern architecture magazine, Architecture d’Aujourd’hui.
In the early 1990s, Les Issambres became the site for a watersports development project. In this context, the local council, owner of the old dance hall which had fallen into disuse, tasked architect Michel Pitalugue with the building’s conversion. The ground-floor part facing the road was entirely rebuilt.
The ground-floor part on the beach side was reworked: the flagstone and (redecorated) pillars were retained, as was the main facade, windows were added to the side walls and improvements were made to the interior.
Thus renovated, the building has been occupied for several years by the Sailing Club and, upstairs, a community room.
The council has recently decided to turn this former dance hall into a local heritage and culture venue.
Author: DRAC PACA, 2019
Source: Jean-Baptiste Minnaert, Pierre Barbe, Architectures, Preface by Bruno Foucart, Liège, published by Mardaga, 1991.
Further information
French
- Services : Room hireBooking obligatoryEquipment loan
- Equipments : Meeting roomCar park
- Meeting rooms equipment : TableRectangular tableChair

